Lofts at Forest Park - Apartment Living in St. Louis, MO
About
Welcome to Lofts at Forest Park
1031 W Highlands Plaza Drive St. Louis, MO 63110P: 314-647-7100 TTY: 711
F: 314-647-7745
Office Hours
Monday through Friday: 9:00 AM to 6:00 PM. Saturday: 10:00 AM to 5:00 PM. Sunday: Closed.
Discover our stunning one, two, and three bedroom modern loft apartments for rent featuring granite countertops, stainless steel appliances, 12-foot loft ceilings, and walk-in closets. Upscale living awaits you at Lofts at Forest Park apartments, so contact us today!
Explore the magnificent amenities such as the 24/7 fitness center, heated pool and hot tub, outdoor grilling area, sky lounge with billiards, kitchen, and bar area. Contact the professional management team at Lofts at Forest Park and see what makes our apartment community the best in St. Louis, MO.
Lofts at Forest Park apartments is a luxurious oasis in St. Louis, Missouri, situated between Clayton and the Central West End, with easy access to dining, shopping, nightlife, and entertainment. Enjoy all the nearby conveniences and come home to our serene, park-like environment.
One Month Free! Expires May 31st.Floor Plans
1 Bedroom Floor Plan
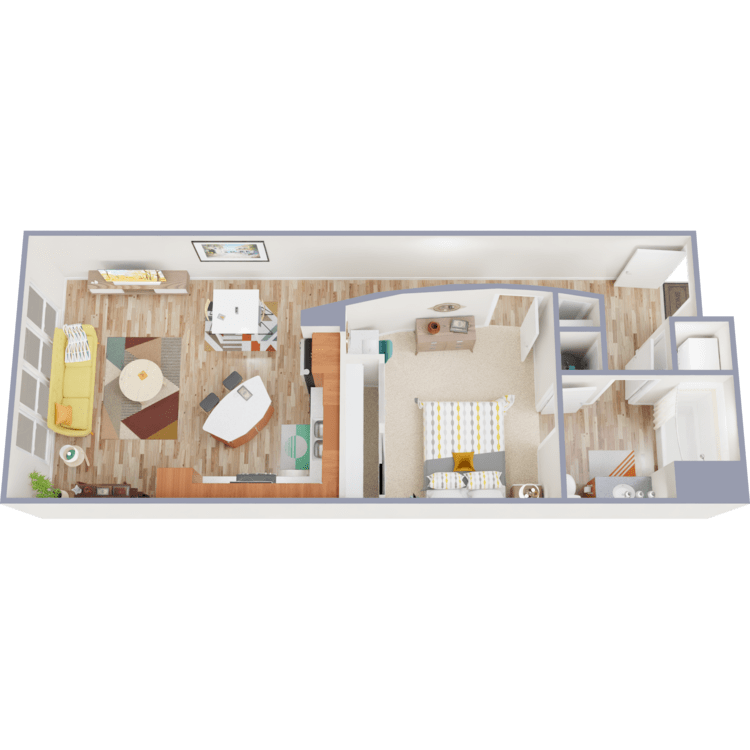
A1
Details
- Beds: 1 Bedroom
- Baths: 1
- Square Feet: 863
- Rent: Call for details.
- Deposit: $100
Floor Plan Amenities
- Granite Countertops
- Stainless Steel Appliances
- Kitchen Island with Storage
- Extra Deep Kitchen Cabinets
- Sleek Vinyl Wood Flooring
- Built-in Desks *
- Washer and Dryer
- Floor to Ceiling Windows *
- 12-Foot Loft Ceilings
- Nest Thermostats
- Private Patios & Balconies *
* In Select Apartment Homes
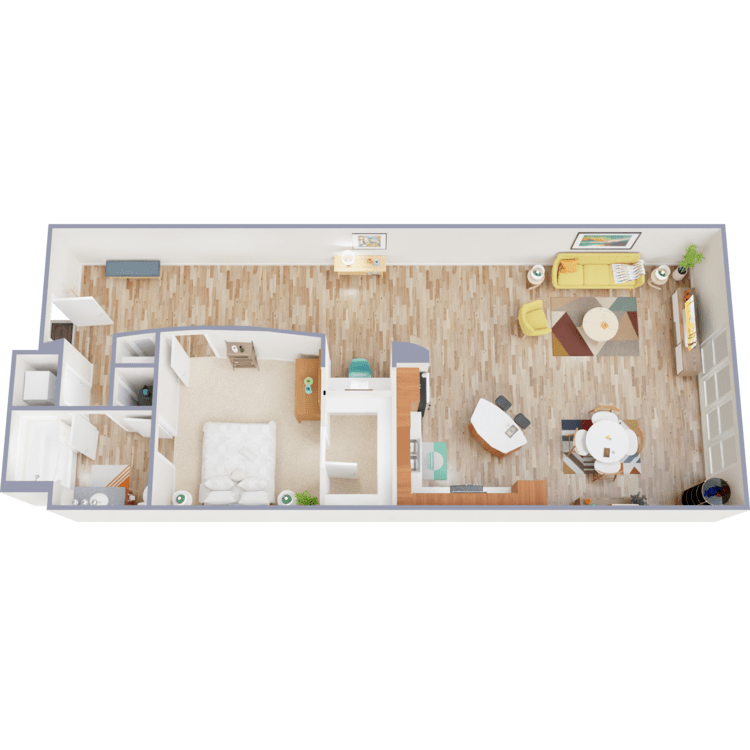
A2
Details
- Beds: 1 Bedroom
- Baths: 1
- Square Feet: 1018
- Rent: $1731-$1858
- Deposit: $100
Floor Plan Amenities
- Granite Countertops
- Stainless Steel Appliances
- Kitchen Island with Storage
- Extra Deep Kitchen Cabinets
- Sleek Vinyl Wood Flooring
- Built-in Desks *
- Washer and Dryer
- Floor to Ceiling Windows *
- 12-Foot Loft Ceilings
- Nest Thermostats
- Private Patios & Balconies *
* In Select Apartment Homes
2 Bedroom Floor Plan

B1
Details
- Beds: 2 Bedrooms
- Baths: 2
- Square Feet: 1291
- Rent: $1969-$2393
- Deposit: $200
Floor Plan Amenities
- Granite Countertops
- Stainless Steel Appliances
- Kitchen Island with Storage
- Extra Deep Kitchen Cabinets
- Sleek Vinyl Wood Flooring
- Built-in Desks *
- Washer and Dryer
- Floor to Ceiling Windows *
- 12-Foot Loft Ceilings
- Nest Thermostats
- Private Patios & Balconies *
* In Select Apartment Homes
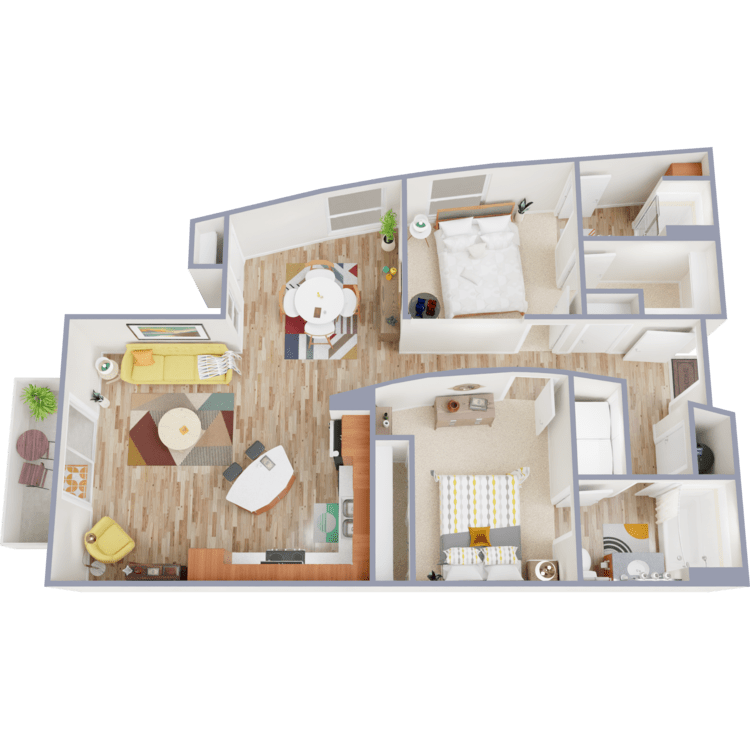
B2
Details
- Beds: 2 Bedrooms
- Baths: 2
- Square Feet: 1349
- Rent: $2229-$2712
- Deposit: $200
Floor Plan Amenities
- Granite Countertops
- Stainless Steel Appliances
- Kitchen Island with Storage
- Extra Deep Kitchen Cabinets
- Sleek Vinyl Wood Flooring
- Built-in Desks *
- Washer and Dryer
- Floor to Ceiling Windows *
- 12-Foot Loft Ceilings
- Nest Thermostats
- Private Patios & Balconies *
* In Select Apartment Homes
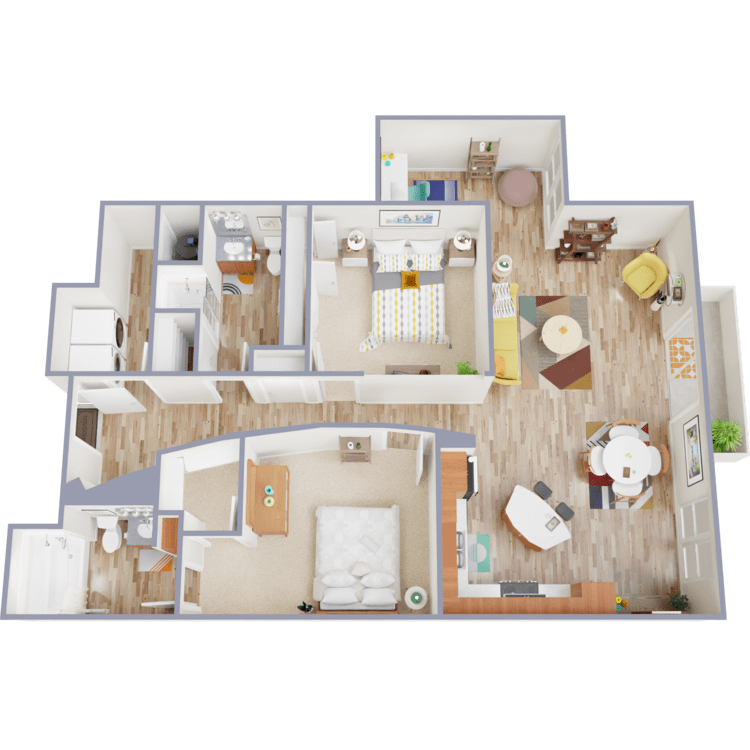
B3
Details
- Beds: 2 Bedrooms
- Baths: 2
- Square Feet: 1442
- Rent: Call for details.
- Deposit: $200
Floor Plan Amenities
- Granite Countertops
- Stainless Steel Appliances
- Kitchen Island with Storage
- Extra Deep Kitchen Cabinets
- Sleek Vinyl Wood Flooring
- Built-in Desks *
- Washer and Dryer
- Floor to Ceiling Windows *
- 12-Foot Loft Ceilings
- Nest Thermostats
- Private Patios & Balconies *
* In Select Apartment Homes
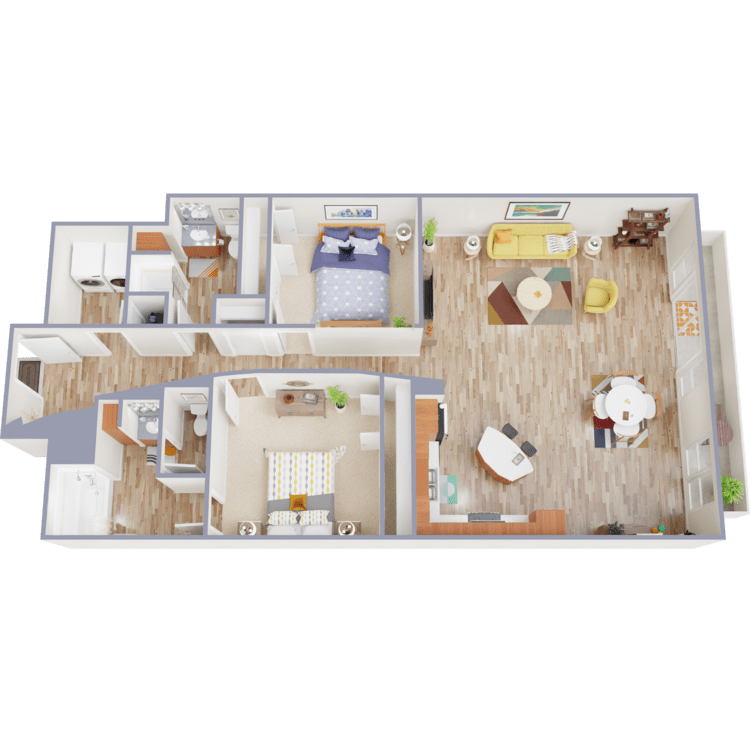
B4
Details
- Beds: 2 Bedrooms
- Baths: 2
- Square Feet: 1455
- Rent: Call for details.
- Deposit: $200
Floor Plan Amenities
- Granite Countertops
- Stainless Steel Appliances
- Kitchen Island with Storage
- Extra Deep Kitchen Cabinets
- Sleek Vinyl Wood Flooring
- Built-in Desks *
- Washer and Dryer
- Floor to Ceiling Windows *
- 12-Foot Loft Ceilings
- Nest Thermostats
- Private Patios & Balconies *
* In Select Apartment Homes

B5
Details
- Beds: 2 Bedrooms
- Baths: 2
- Square Feet: 1457
- Rent: $2063-$2509
- Deposit: $200
Floor Plan Amenities
- Granite Countertops
- Stainless Steel Appliances
- Kitchen Island with Storage
- Extra Deep Kitchen Cabinets
- Sleek Vinyl Wood Flooring
- Built-in Desks *
- Washer and Dryer
- Floor to Ceiling Windows *
- 12-Foot Loft Ceilings
- Nest Thermostats
- Private Patios & Balconies *
* In Select Apartment Homes

B6
Details
- Beds: 2 Bedrooms
- Baths: 2.5
- Square Feet: 1659
- Rent: $2256-$2669
- Deposit: $200
Floor Plan Amenities
- Granite Countertops
- Stainless Steel Appliances
- Kitchen Island with Storage
- Extra Deep Kitchen Cabinets
- Sleek Vinyl Wood Flooring
- Built-in Desks *
- Washer and Dryer
- Floor to Ceiling Windows *
- 12-Foot Loft Ceilings
- Nest Thermostats
- Private Patios & Balconies *
* In Select Apartment Homes
3 Bedroom Floor Plan
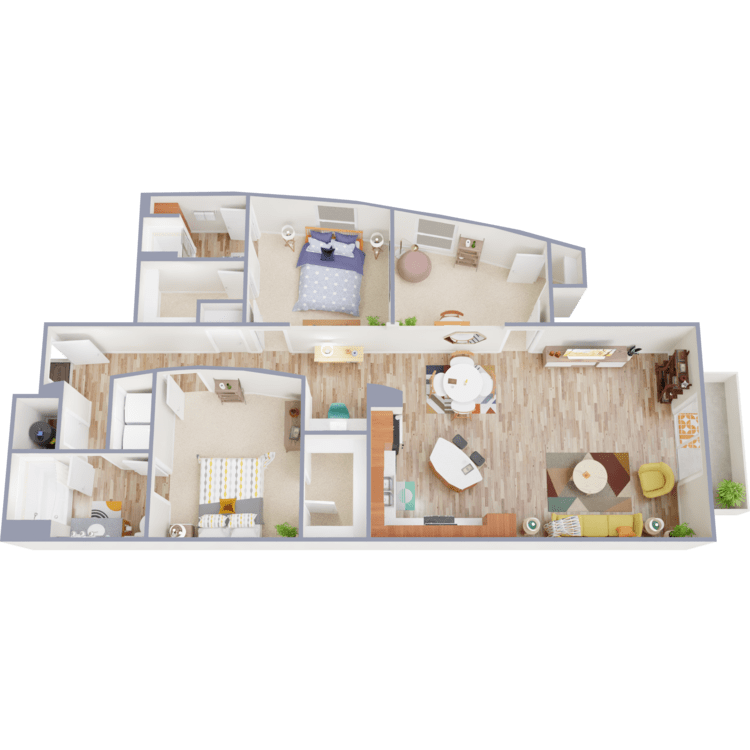
C1
Details
- Beds: 3 Bedrooms
- Baths: 2
- Square Feet: 1508
- Rent: $2147-$2906
- Deposit: $300
Floor Plan Amenities
- Granite Countertops
- Stainless Steel Appliances
- Kitchen Island with Storage
- Extra Deep Kitchen Cabinets
- Sleek Vinyl Wood Flooring
- Built-in Desks *
- Washer and Dryer
- Floor to Ceiling Windows *
- 12-Foot Loft Ceilings
- Nest Thermostats
- Private Patios & Balconies *
* In Select Apartment Homes
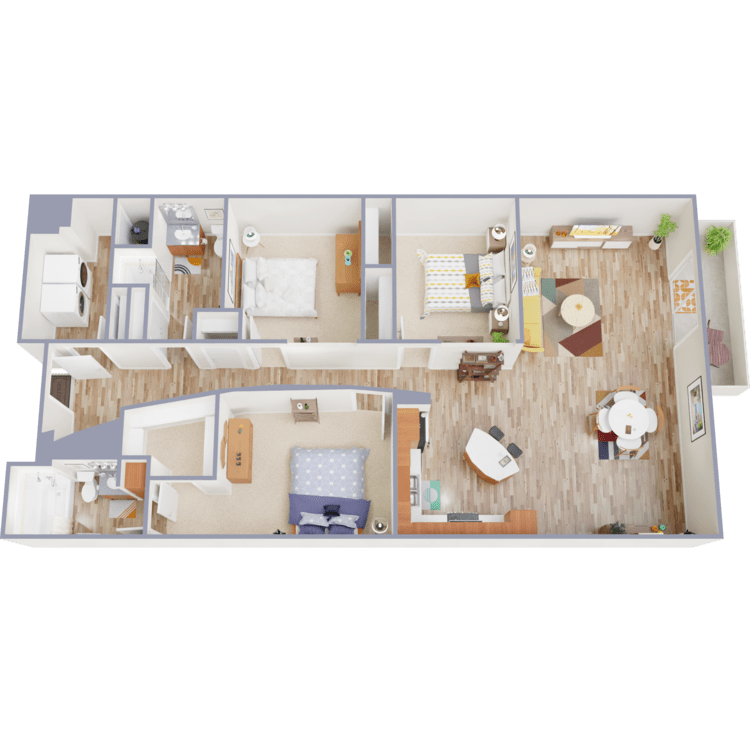
C2
Details
- Beds: 3 Bedrooms
- Baths: 2
- Square Feet: 1540
- Rent: $2124-$2812
- Deposit: $300
Floor Plan Amenities
- Granite Countertops
- Stainless Steel Appliances
- Kitchen Island with Storage
- Extra Deep Kitchen Cabinets
- Sleek Vinyl Wood Flooring
- Built-in Desks *
- Washer and Dryer
- Floor to Ceiling Windows *
- 12-Foot Loft Ceilings
- Nest Thermostats
- Private Patios & Balconies *
* In Select Apartment Homes
Show Unit Location
Select a floor plan or bedroom count to view those units on the overhead view on the site map. If you need assistance finding a unit in a specific location please call us at 314-647-7100 TTY: 711.
Unit: 417W
- 1 Bed, 1 Bath
- Availability:2024-07-30
- Rent:$1731-$1858
- Square Feet:1018
- Floor Plan:A2
Unit: 403W
- 1 Bed, 1 Bath
- Availability:2024-07-30
- Rent:$1731-$1858
- Square Feet:1018
- Floor Plan:A2
Unit: 207E
- 2 Bed, 2 Bath
- Availability:Now
- Rent:$1975-$2393
- Square Feet:1291
- Floor Plan:B1
Unit: 513E
- 2 Bed, 2 Bath
- Availability:Now
- Rent:$1975-$2393
- Square Feet:1291
- Floor Plan:B1
Unit: 109E
- 2 Bed, 2 Bath
- Availability:2024-07-01
- Rent:$1969-$2200
- Square Feet:1291
- Floor Plan:B1
Unit: 102W
- 2 Bed, 2 Bath
- Availability:Now
- Rent:$2229-$2712
- Square Feet:1349
- Floor Plan:B2
Unit: 210E
- 2 Bed, 2 Bath
- Availability:Now
- Rent:$2063-$2509
- Square Feet:1457
- Floor Plan:B5
Unit: 314E
- 2 Bed, 2 Bath
- Availability:Now
- Rent:$2063-$2509
- Square Feet:1457
- Floor Plan:B5
Unit: 212E
- 2 Bed, 2 Bath
- Availability:2024-07-21
- Rent:$2081-$2305
- Square Feet:1457
- Floor Plan:B5
Unit: 312E
- 2 Bed, 2.5 Bath
- Availability:2024-06-01
- Rent:$2256-$2669
- Square Feet:1659
- Floor Plan:B6
Unit: 202E
- 3 Bed, 2 Bath
- Availability:Now
- Rent:$2150-$2906
- Square Feet:1508
- Floor Plan:C1
Unit: 322E
- 3 Bed, 2 Bath
- Availability:Now
- Rent:$2150-$2906
- Square Feet:1508
- Floor Plan:C1
Unit: 501W
- 3 Bed, 2 Bath
- Availability:2024-07-03
- Rent:$2147-$2535
- Square Feet:1508
- Floor Plan:C1
Unit: 108E
- 3 Bed, 2 Bath
- Availability:2024-05-21
- Rent:$2124-$2812
- Square Feet:1540
- Floor Plan:C2
Unit: 214E
- 3 Bed, 2 Bath
- Availability:2024-05-29
- Rent:$2124-$2812
- Square Feet:1540
- Floor Plan:C2
Amenities
Explore what your community has to offer
Community Amenities
- Heated Pool and Hot Tub
- 24/7 Two-Story Fitness Studio
- Clubroom/Coffee Bar
- Courtyard Lounge/Fire Pit
- Sky Lounge with Billiards
- BBQ & Picnic Area
- Controlled Access Building
- Park/Green Space Area
- Resident Events
- Controlled Access Garage Parking
- Package Receiving
- 24/7 Emergency Maintenance
- Pets Welcome (Breed restrictions apply)
Apartment Features
- Granite Countertops
- Washer and Dryer
- Stainless Steel Appliances
- Floor to Ceiling Windows*
- Kitchen Island with Storage*
- 12-Foot Loft Ceilings
- Extra Deep Kitchen Cabinets
- Nest Thermostats
- Sleek Vinyl Wood Flooring
- Private Patios & Balconies*
- Built-in Desks*
* In Select Apartment Homes
Pet Policy
Pets Welcome Upon Approval. Breed restrictions apply. Limit of 2 pets per home. Non-refundable pet fee is $400 per pet. Monthly pet rent of $35 will be charged per pet. Please contact the leasing office for details.
Photos
Amenities
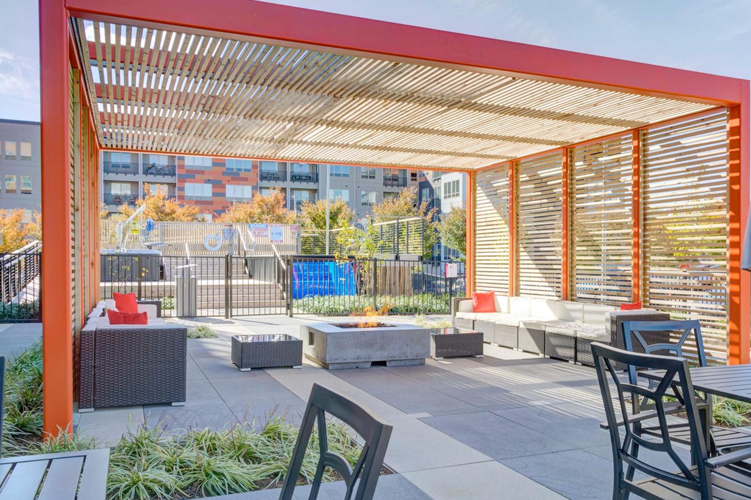
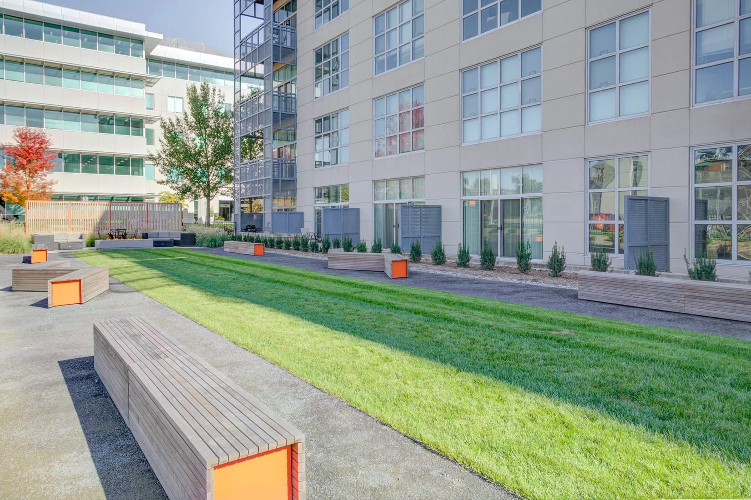
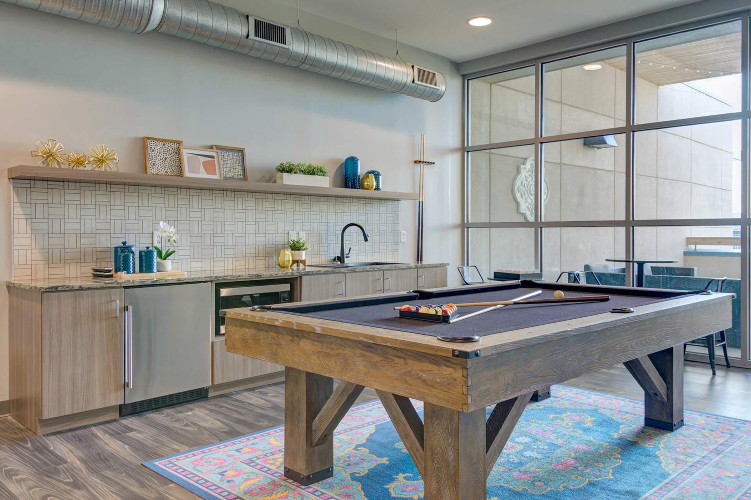
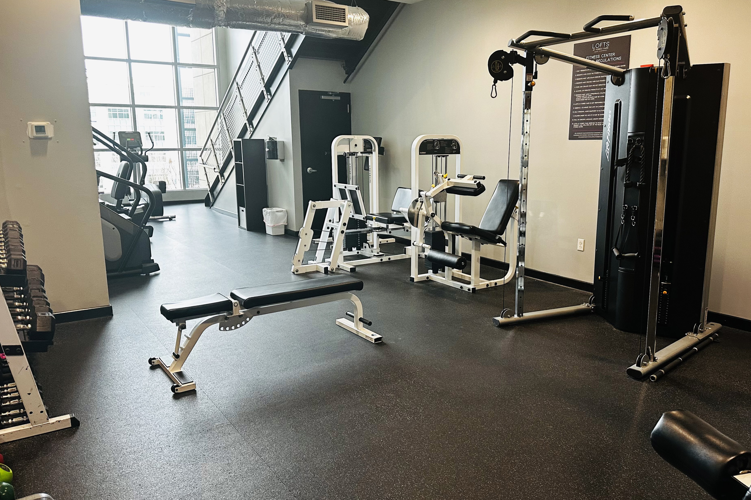
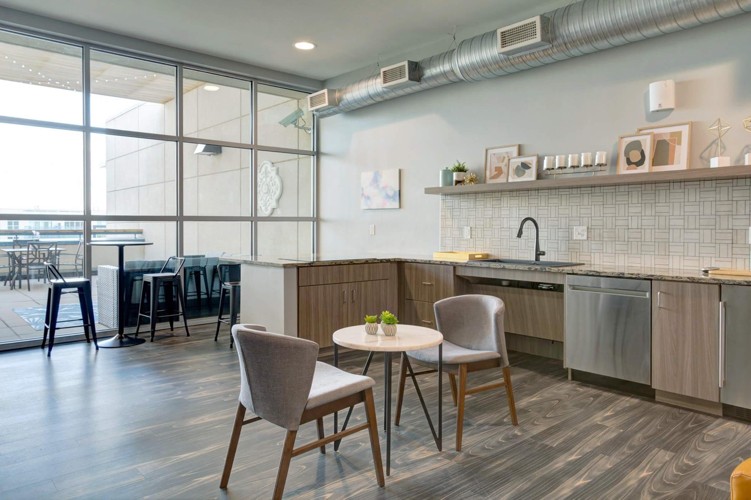
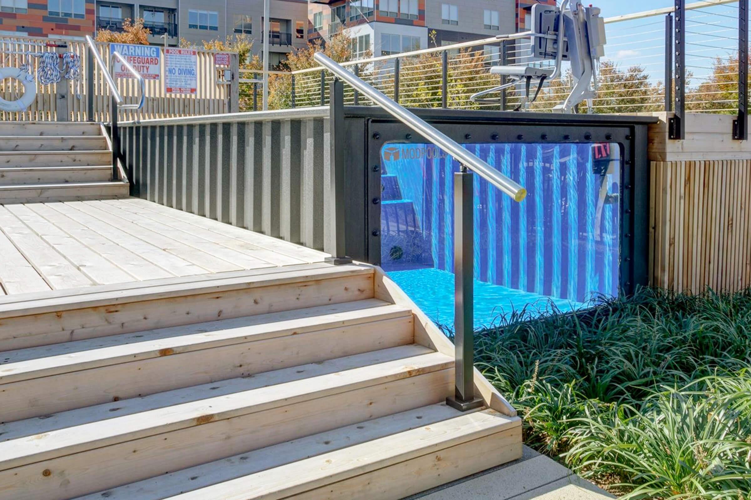
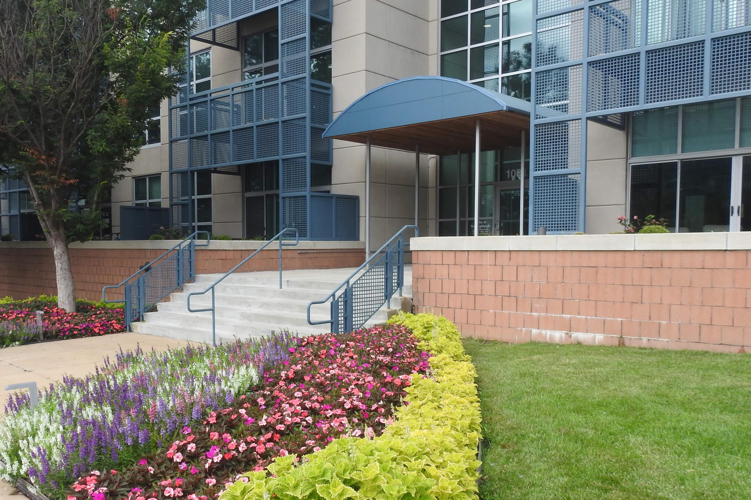

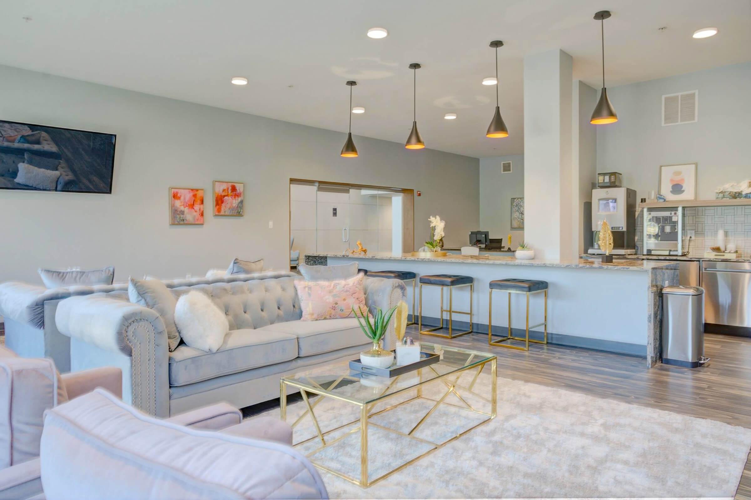
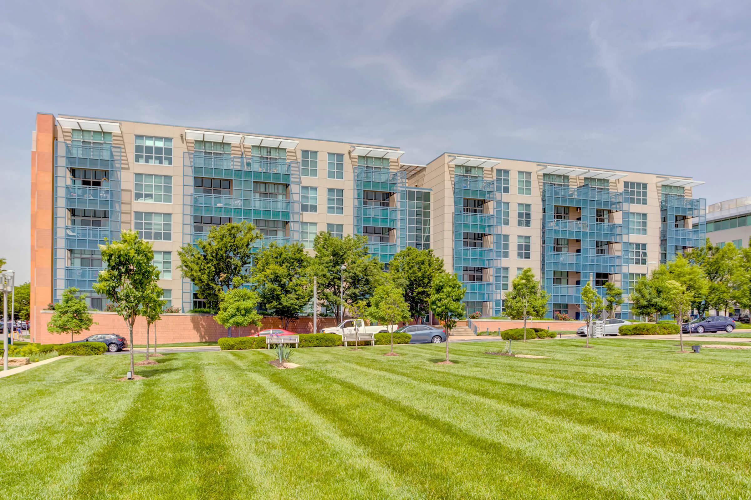
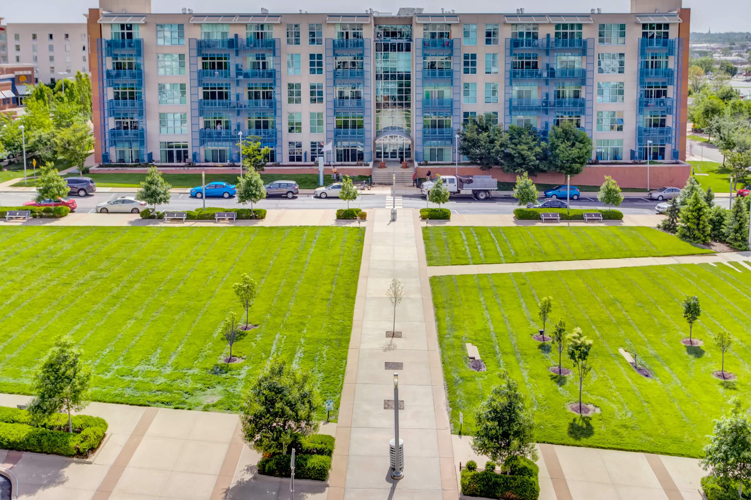
Interiors
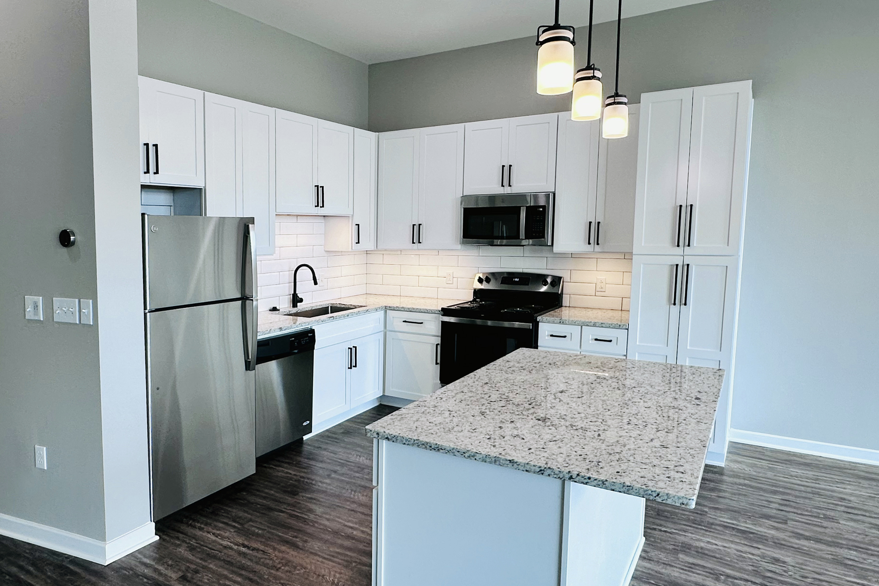
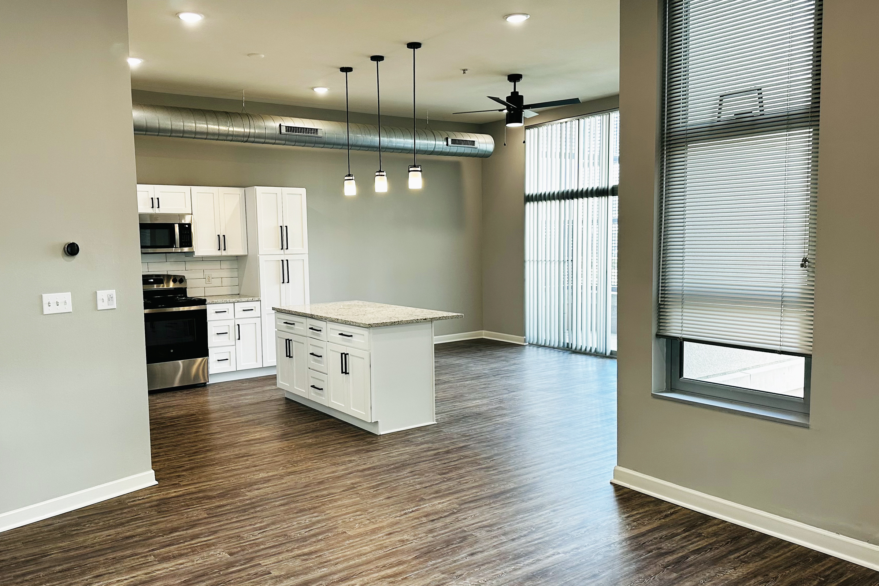
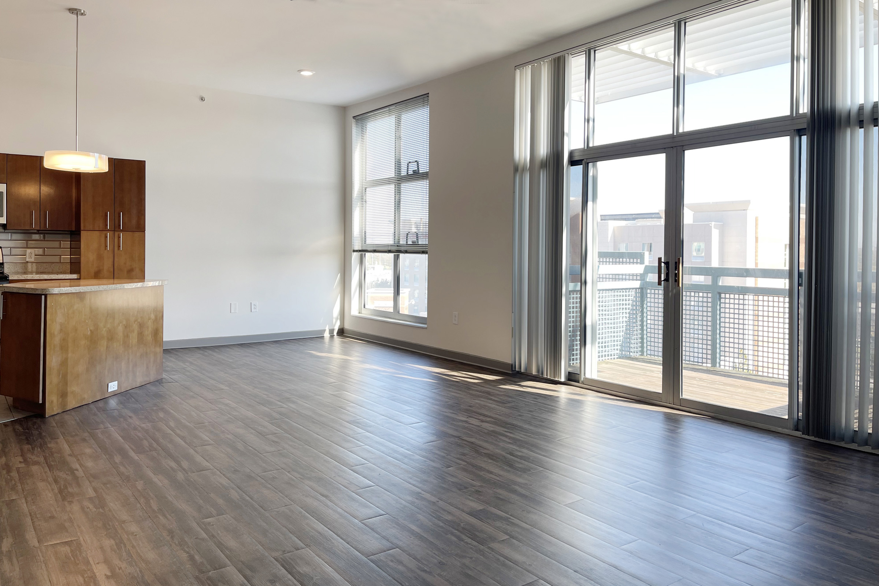
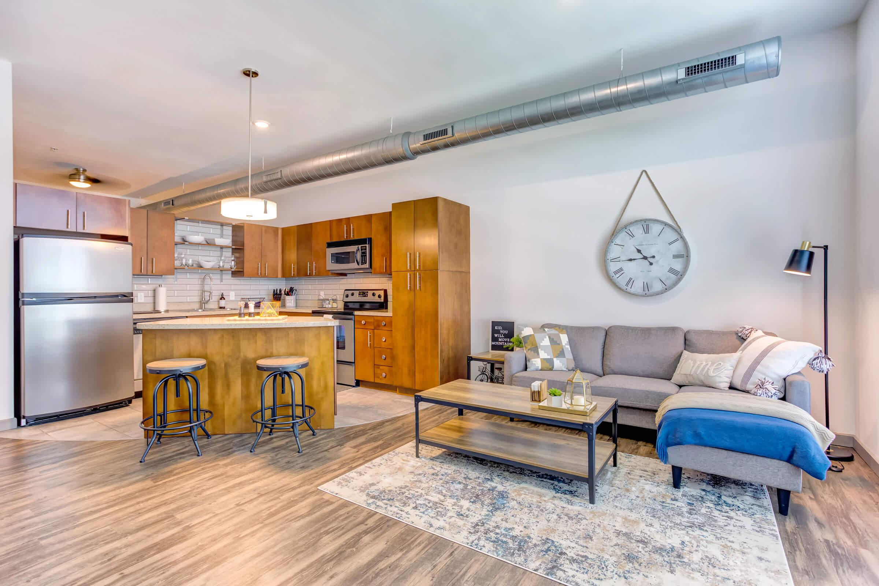

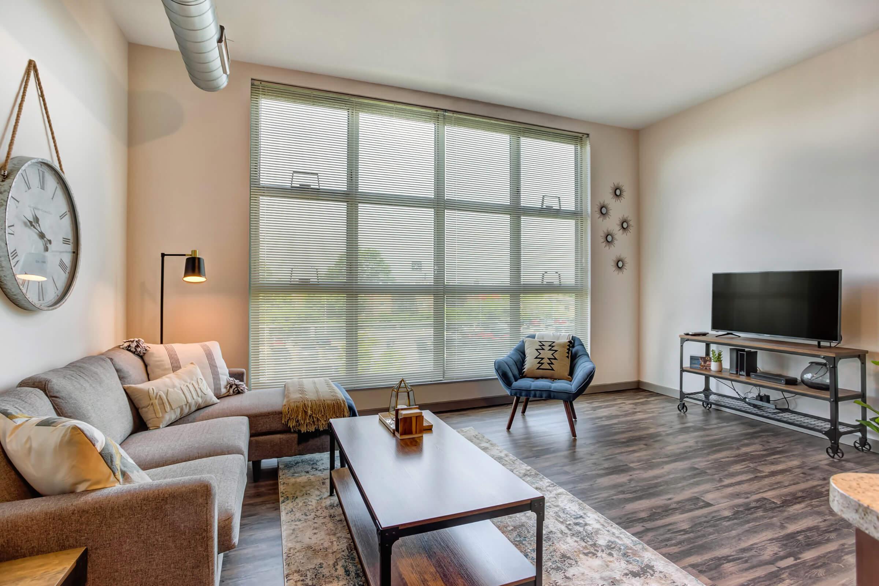
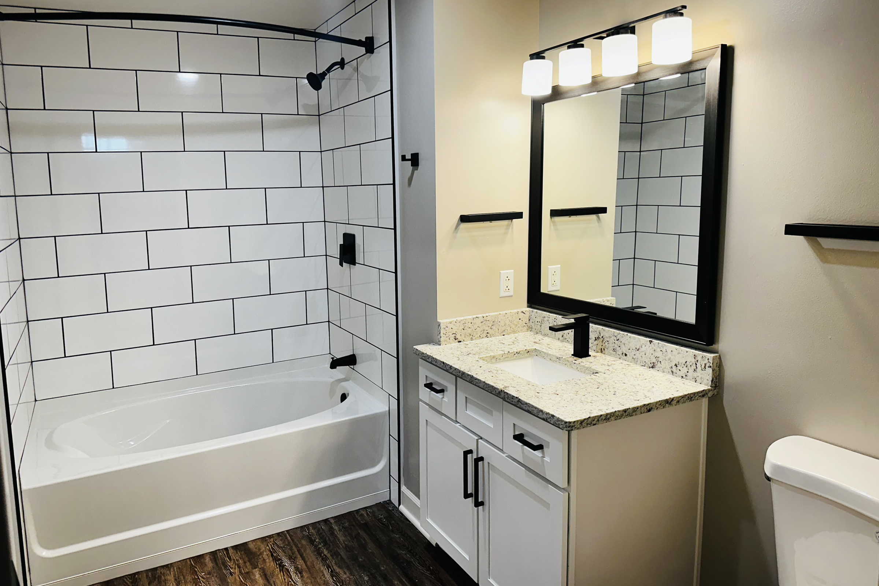





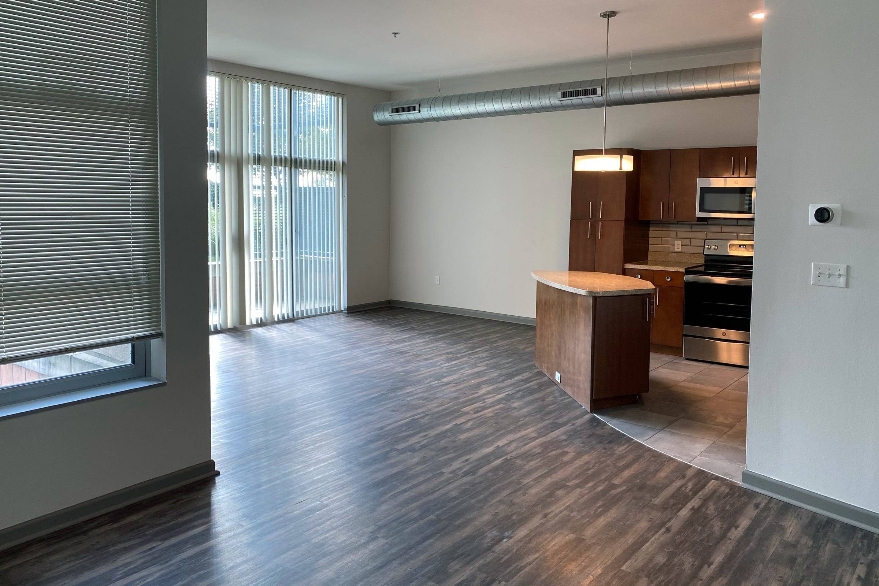



Neighborhood
Points of Interest
Lofts at Forest Park
Located 1031 W Highlands Plaza Drive St. Louis, MO 63110Bank
Elementary School
Entertainment
Fitness Center
Grocery Store
High School
Library
Middle School
Museum
Park
Post Office
Restaurant
Salons
Shopping
Shopping Center
University
Yoga/Pilates
Contact Us
Come in
and say hi
1031 W Highlands Plaza Drive
St. Louis,
MO
63110
Phone Number:
314-647-7100
TTY: 711
Fax: 314-647-7745
Office Hours
Monday through Friday: 9:00 AM to 6:00 PM. Saturday: 10:00 AM to 5:00 PM. Sunday: Closed.